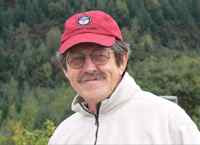In the 70’s we moved back to the town where I was born, and we now live.
My step dad had subdivided the place where they lived, not the place where I “grew up,” that place had been sold some time earlier.
There was a scrap of land, a little less than an acre that was on the back side of things, across the ditch. It was full of sage brush and ants. I talked to Mom and Dad and got permission to garden there.
For a few years I planted the whole thing to veggies and we ate well. There was 6 of us and we had a lot of company.
Then Mom and Dad decided to make us a gift of that piece of land as well as the building lot next to it. The pieces were two triangles with a “creek” (actually a drain ditch that runs year around) down the middle and an irrigation canal on the back side.
It was a great place for a house for a young family.
By the time we began building our oldest daughter had gone off to college, so there was the 5 of us.
With the lot as a gift I figured I could build a small house for about $10,000, and having not that much cash, I approached the “friendly” banker. Well, he said, with all the gravity that bankers can muster, if we are going to loan you $10,000 you will need $10,000 in cash.
“You are not listening carefully, if I had $10,000 I wouldn’t be here talking to you.” So that was that.
We decided to go ahead and do a house, cash as it was available. The whole thing would be a huge adventure.
In order to keep expenses down, and to channel rent money into building materials I put up a tent and we moved onto the back part of our property among the trees. It was an interesting summer.
The city had no idea of what to do with a protohippie like me, so they did the only thing they understood, the gave me endless hassles. Most houses are inspected 3 or 4 times in the whole construction phase. Mine was inspected at least once a day and often twice.
The basic concept of the house was fairly simple: small (about 1000 feet); inexpensive to build; energy efficient; room for the 5 of us to have some private space, and two bathrooms. The last was essential.
The idea of a solar house was popular then, even though there wasn’t all that much information available. The solar part was to be a greenhouse on the south side, which faced the street. It would provide solar heat as well as a place to grow some veggies. The house was put 4” underground, because at that depth, the ground changes temp very little, year round.
I went to college the year before we began construction and I worked on the design as one of my class projects.
Next: living in a tent in 100 degree weather.
Gratitude #83 - Sweet Biddies!
12 years ago


5 comments:
amazing the bankers philosophy, utterly amazing. glad you found the fortitude to forge on anyway!
youth has such guts.
Interesting story Dave.
When my dad began building his house in 1963 or 1964 we were not yet in any town but we were annexed during the building. This city inspector came out and wanted to see the permit. Dad told him he didn't have one and wasn't getting one. And that was that. Wouldn't go that way now though.
Do you recall reading about Frank Lloyd Wright's Usonian house? My dad built a few of those in the late 40's and early 50's. I didn't learn about it until recently.
I didn't know the property was gifted! How cool.
--dea
I do remember Wrights houses. He had one that was for regular folk, and was reproduced and traveled to various sites. I saw it at the Dallas Museum of Art when we were doing graduate work there.
Wright was a genius. He influenced a generation or more.
His Natural House was an inspiration as well.
Should have built more than one house.
Post a Comment